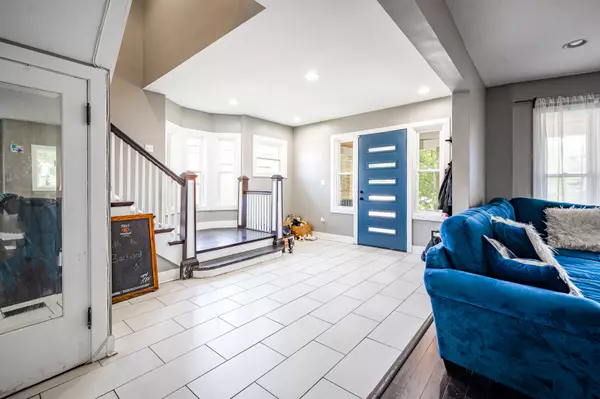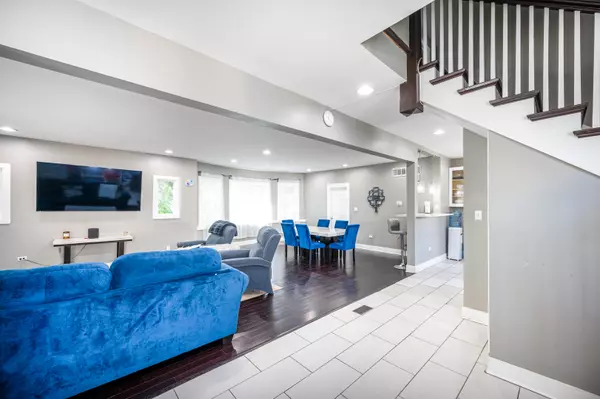REQUEST A TOUR If you would like to see this home without being there in person, select the "Virtual Tour" option and your agent will contact you to discuss available opportunities.
In-PersonVirtual Tour

$ 315,000
Est. payment | /mo
5 Beds
3 Baths
3,113 SqFt
$ 315,000
Est. payment | /mo
5 Beds
3 Baths
3,113 SqFt
Key Details
Property Type Single Family Home
Sub Type Detached Single
Listing Status Active
Purchase Type For Sale
Square Footage 3,113 sqft
Price per Sqft $101
MLS Listing ID 11871827
Bedrooms 5
Full Baths 3
Year Built 1903
Annual Tax Amount $10,172
Tax Year 2022
Lot Dimensions 72X133X71X133
Property Description
New and improved price. The home is VA and FHA-ready. Visit this grand 7 bedroom, 3 bathroom vintage home that has been beautifully renovated while retaining its character and charm. The open-concept main floor features a dramatic foyer with a new tile floor, a turned staircase, large living and dining areas with gleaming bamboo flooring, and abundant natural light. The kitchen is stunning, with quartz countertops, glass subway tiled backsplash, stainless steel appliances, a breakfast bar with pendant lights, and a walk-in pantry. The fantastic sun/spa room is a highlight, with a vaulted ceiling, windows all around, skylight, hot tub, sliding doors to the patio, and an adjacent full bath and 4th bedroom. Upstairs, you will find a huge master suite with space for a sitting area, 2 reach-in closets, a private bath with granite vanity and double sinks, plus 2 additional spacious bedrooms and a full hall bath. Other home highlights include a brick exterior, dual staircases, curved walls, beveled glass front door, oversized windows, recessed lighting, and French doors. The full basement with exterior access is finished with a rec room, 6th bedroom, an office, and a laundry room. A recently finished extra-large bedroom is also located in the walk-up attic. The home has newer windows, plumbing, 200 amp electrical, furnace and A/C, drywall, Nest thermostat, internet extenders on every level with no dead zones, and lighting. The oversized 2.5-car garage has alley access. The property also features an expansive covered front porch and a fenced yard. This charming home is located in the quaint town of Crete, close to shopping, dining, and the Metra train.
Location
State IL
County Will
Area Crete
Rooms
Basement Full
Interior
Heating Natural Gas
Cooling Central Air, Window/Wall Unit - 1
Fireplace N
Exterior
Parking Features Detached
Garage Spaces 2.5
Building
Dwelling Type Detached Single
Sewer Public Sewer
Water Public
New Construction false
Schools
School District 201U , 201U, 201
Others
HOA Fee Include None
Ownership Fee Simple
Special Listing Condition Exceptions-Call List Office

© 2024 Listings courtesy of MRED as distributed by MLS GRID. All Rights Reserved.
Listed by Rosaura Alfaro • Coldwell Banker Real Estate Group
GET MORE INFORMATION

Mike Machlet
Partner







