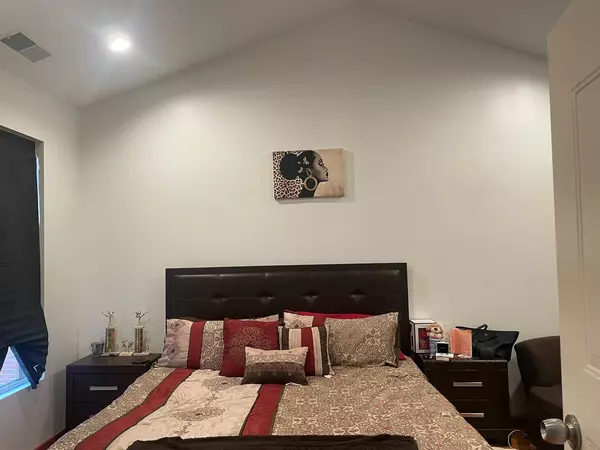REQUEST A TOUR If you would like to see this home without being there in person, select the "Virtual Tour" option and your agent will contact you to discuss available opportunities.
In-PersonVirtual Tour

$ 289,999
Est. payment | /mo
2 Beds
2 Baths
1,200 SqFt
$ 289,999
Est. payment | /mo
2 Beds
2 Baths
1,200 SqFt
Key Details
Property Type Condo
Sub Type Condo
Listing Status Pending
Purchase Type For Sale
Square Footage 1,200 sqft
Price per Sqft $241
MLS Listing ID 12205710
Bedrooms 2
Full Baths 2
HOA Fees $300/mo
Year Built 2019
Annual Tax Amount $6,310
Tax Year 2023
Lot Dimensions COMMON
Property Description
FABULOUS! GORGEOUS TOWNHOUSE WITH AN OPEN FLOOR PLAN,2 BEDROOMS 2 BATH UNIT WITH HIGH-END FINISHES.THIS HOME FEATURES AN ULTRA DELUXE KITCHEN DISPLAYING ITALIAN CABINETS, SAMSUNG STAINLESS STEEL SMART APPLIANCES, GRANITE COUNTERTOP, BREAKFAST BAR AREA OPENING TO DINING AND LIVING ROOM. ENJOY THE BALCONY OFF THE LIVING ROOM AREA. THE LARGE MASTER BEDROOM HAS AN PRIVATE BATH AND WALK-IN CLOSET. BOTH BATHROOMS HAVE HIGH-END ITALIAN VANITIES. THIS TOWN HOME IS LOCATED IN AN GREAT AREA, TOP-RATED GLEN ELLYN SCHOOLS. YOU MUST SEE!
Location
State IL
County Dupage
Area Glen Ellyn
Rooms
Basement None
Interior
Heating Natural Gas
Cooling Central Air
Fireplace N
Building
Dwelling Type Attached Single
Story 2
Sewer Public Sewer
Water Public
New Construction false
Schools
School District 41 , 41, 87
Others
HOA Fee Include Insurance,Exterior Maintenance,Lawn Care,Snow Removal
Ownership Condo
Special Listing Condition None
Pets Allowed Cats OK, Dogs OK

© 2024 Listings courtesy of MRED as distributed by MLS GRID. All Rights Reserved.
Listed by Venita Curry • Charles Rutenberg Realty of IL
GET MORE INFORMATION

Mike Machlet
Partner







