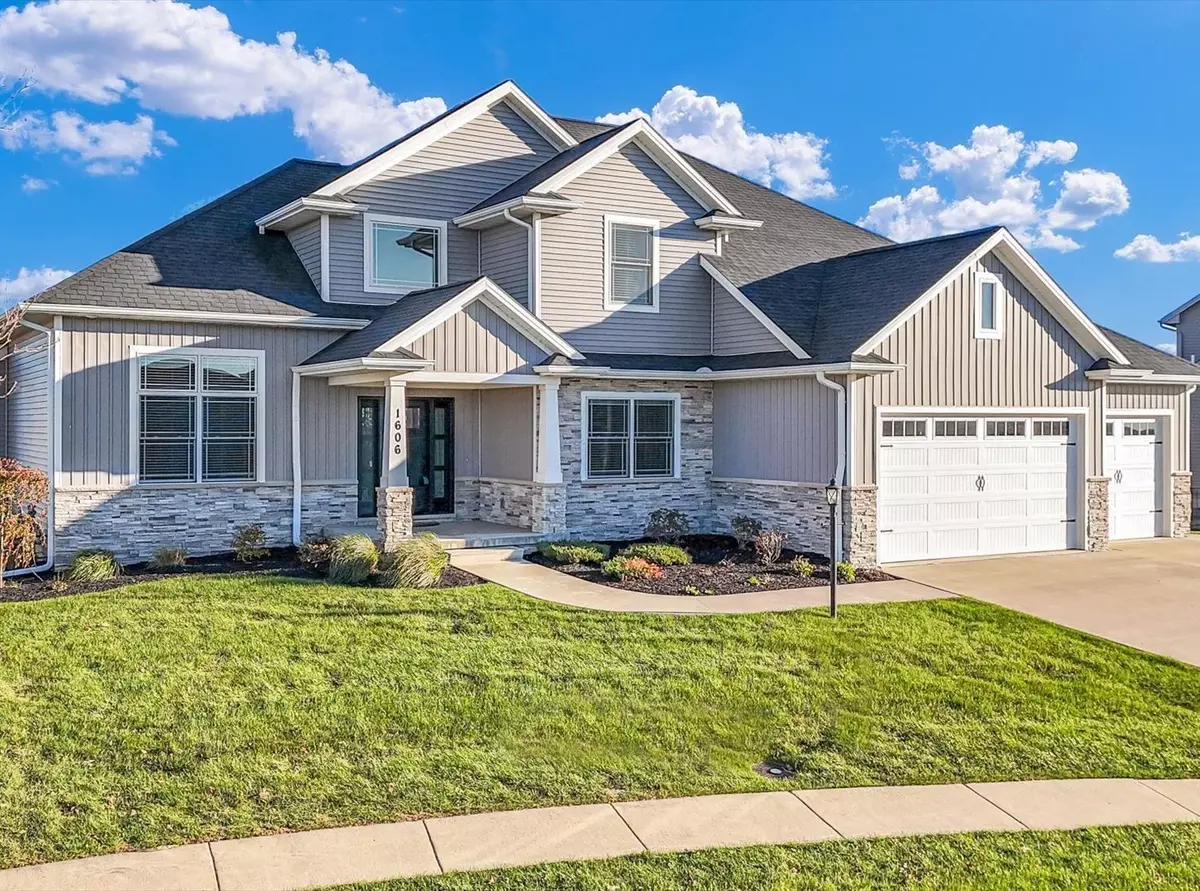
5 Beds
5 Baths
3,818 SqFt
5 Beds
5 Baths
3,818 SqFt
Key Details
Property Type Single Family Home
Sub Type Detached Single
Listing Status Active Under Contract
Purchase Type For Sale
Square Footage 3,818 sqft
Price per Sqft $212
Subdivision Trails At Chestnut Grove
MLS Listing ID 12207329
Bedrooms 5
Full Baths 4
Half Baths 2
HOA Fees $600/ann
Year Built 2020
Annual Tax Amount $20,987
Tax Year 2023
Lot Size 0.300 Acres
Lot Dimensions 46X29X35X139X51X51X128
Property Description
Location
State IL
County Champaign
Area Champaign, Savoy
Rooms
Basement Full
Interior
Interior Features Bar-Wet, Hardwood Floors, First Floor Bedroom, First Floor Laundry, Walk-In Closet(s), Coffered Ceiling(s)
Heating Natural Gas, Forced Air, Sep Heating Systems - 2+
Cooling Central Air
Fireplaces Number 1
Fireplaces Type Gas Log
Fireplace Y
Appliance Microwave, Dishwasher, Refrigerator, Washer, Dryer, Disposal, Built-In Oven, Range Hood, Gas Cooktop
Laundry Sink
Exterior
Exterior Feature Deck, Porch
Parking Features Attached
Garage Spaces 3.0
Community Features Lake, Curbs, Sidewalks, Street Paved
Roof Type Asphalt
Building
Lot Description Cul-De-Sac, Fenced Yard, Irregular Lot, Lake Front, Water View
Dwelling Type Detached Single
Sewer Public Sewer
Water Public
New Construction false
Schools
Elementary Schools Unit 4 Of Choice
Middle Schools Champaign/Middle Call Unit 4 351
High Schools Centennial High School
School District 4 , 4, 4
Others
HOA Fee Include Other
Ownership Fee Simple
Special Listing Condition Corporate Relo

GET MORE INFORMATION

Partner







