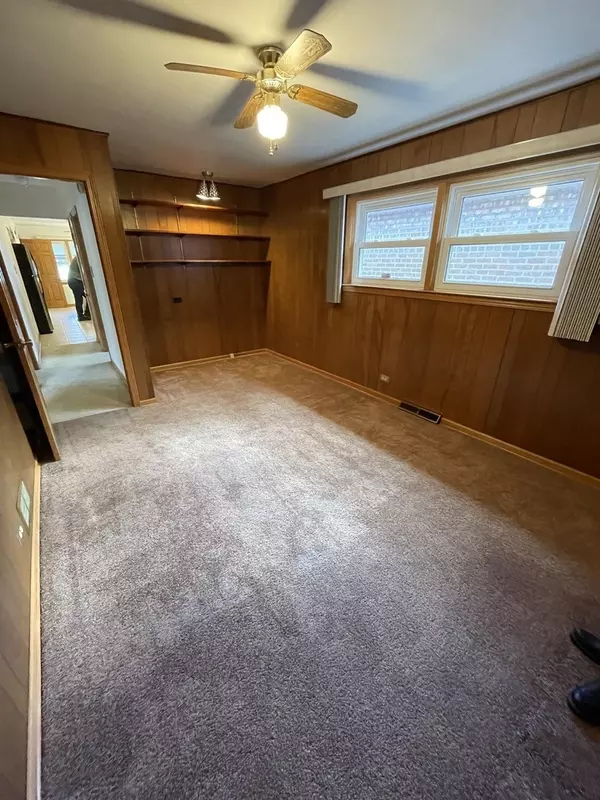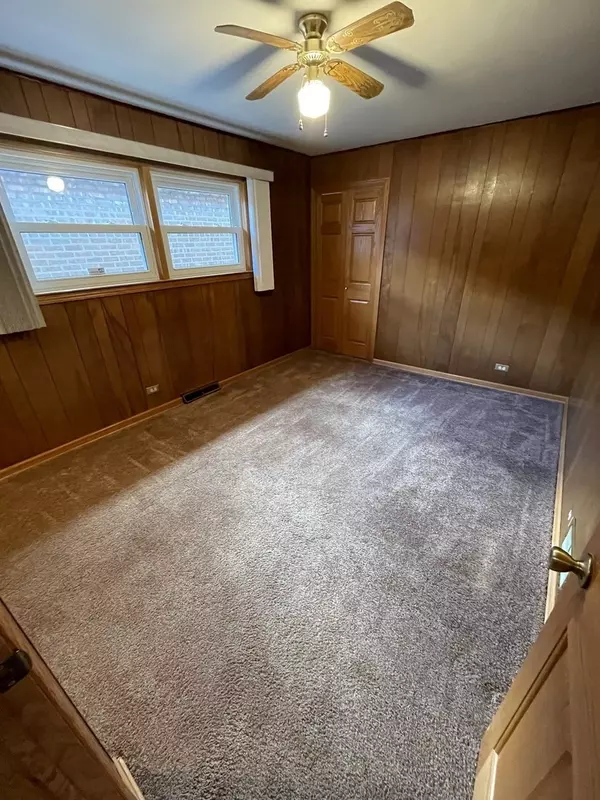REQUEST A TOUR If you would like to see this home without being there in person, select the "Virtual Tour" option and your agent will contact you to discuss available opportunities.
In-PersonVirtual Tour

$ 269,500
Est. payment | /mo
3 Beds
2 Baths
3,703 SqFt
$ 269,500
Est. payment | /mo
3 Beds
2 Baths
3,703 SqFt
Key Details
Property Type Single Family Home
Sub Type Detached Single
Listing Status Active
Purchase Type For Sale
Square Footage 3,703 sqft
Price per Sqft $72
MLS Listing ID 12211982
Style Bungalow
Bedrooms 3
Full Baths 2
Year Built 1962
Annual Tax Amount $1,205
Tax Year 2022
Lot Dimensions 3725
Property Description
The perfect gift for your family! Discover the perfect blend of comfort and charm at 10519 S Avenue E! This beautifully maintained 1,248 sq. ft. single-family gem boasts 3 spacious bedrooms and 1.75 full bathrooms, with an additional 10x12 room in the pristine basement complete with a full bar and cozy electric fireplace. Just a half-block walking distance from a local grammar school, this home offers unmatched convenience for families. Inside, you'll find carpeted floors with beautiful natural hardwood hiding just beneath, ready to shine. This home comes equipped with modern conveniences, including a dishwasher, washer and dryer, refrigerator, and stove, making daily living a breeze. The large kitchen and dining area offer the perfect space to entertain or spend family time with a full window view of the enclosed backyard. Relax on the comfortable covered front porch, ideal for family gatherings, and enjoy the convenience of a 2-car garage. This home has it all-style, space, and endless possibilities!
Location
State IL
County Cook
Area Chi - East Side
Rooms
Basement Full
Interior
Heating Forced Air
Cooling Central Air
Fireplace N
Exterior
Parking Features Detached
Garage Spaces 2.0
Building
Dwelling Type Detached Single
Sewer Public Sewer
Water Public
New Construction false
Schools
School District 299 , 299, 299
Others
HOA Fee Include None
Ownership Fee Simple
Special Listing Condition None

© 2024 Listings courtesy of MRED as distributed by MLS GRID. All Rights Reserved.
Listed by Robert Buchanan • Buchanan Real Estate
GET MORE INFORMATION

Mike Machlet
Partner







