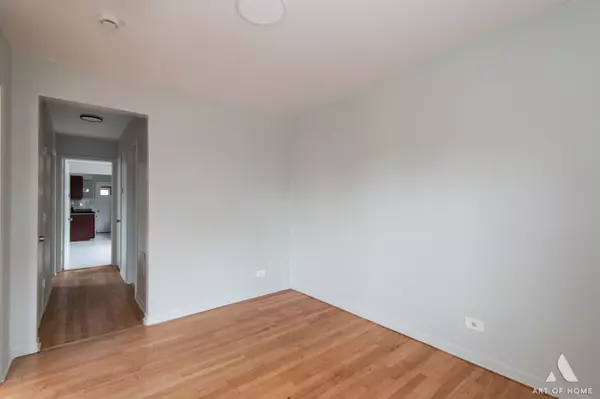REQUEST A TOUR If you would like to see this home without being there in person, select the "Virtual Tour" option and your agent will contact you to discuss available opportunities.
In-PersonVirtual Tour

$ 1,950
3 Beds
1 Bath
1,000 SqFt
$ 1,950
3 Beds
1 Bath
1,000 SqFt
Key Details
Property Type Other Rentals
Sub Type Residential Lease
Listing Status Active
Purchase Type For Rent
Square Footage 1,000 sqft
MLS Listing ID 12256939
Bedrooms 3
Full Baths 1
Year Built 1964
Available Date 2024-12-16
Lot Dimensions 27X125
Property Description
Step into this beautifully refreshed 3-bedroom, 1-bath unit on the second floor of a classic Chicago brick 2-flat. Recently repainted, this home feels bright and inviting, with hardwood floors adding timeless charm throughout. The kitchen shines with cherry cabinets, granite countertops, and sleek stainless steel appliances, offering the perfect space to cook and gather. Central heat and A/C for this unit. Enjoy the peaceful views from your back porch, overlooking a spacious yard, and take advantage of the convenience of a dedicated garage parking spot. Commuting is a breeze with quick access to the highway, trains, and bus routes. Plus, the neighborhood is packed with conveniences, including Aldi, grocery stores, T-Mobile, an animal hospital, and a tire shop just minutes away. This updated and airy unit is move-in ready-schedule your viewing today before it's gone!
Location
State IL
County Cook
Area Chi - Belmont Cragin
Rooms
Basement None
Interior
Interior Features Hardwood Floors, First Floor Bedroom
Heating Natural Gas, Forced Air
Cooling Central Air
Furnishings No
Fireplace N
Exterior
Parking Features Detached
Garage Spaces 1.0
Amenities Available Coin Laundry
Roof Type Asphalt
Building
Dwelling Type Residential Lease
Story 2
Sewer Public Sewer
Water Lake Michigan, Public
Schools
School District 299 , 299, 299
Others
Pets Allowed Additional Pet Rent, Cats OK

© 2024 Listings courtesy of MRED as distributed by MLS GRID. All Rights Reserved.
Listed by Michael Zapart • Compass
GET MORE INFORMATION

Mike Machlet
Partner







