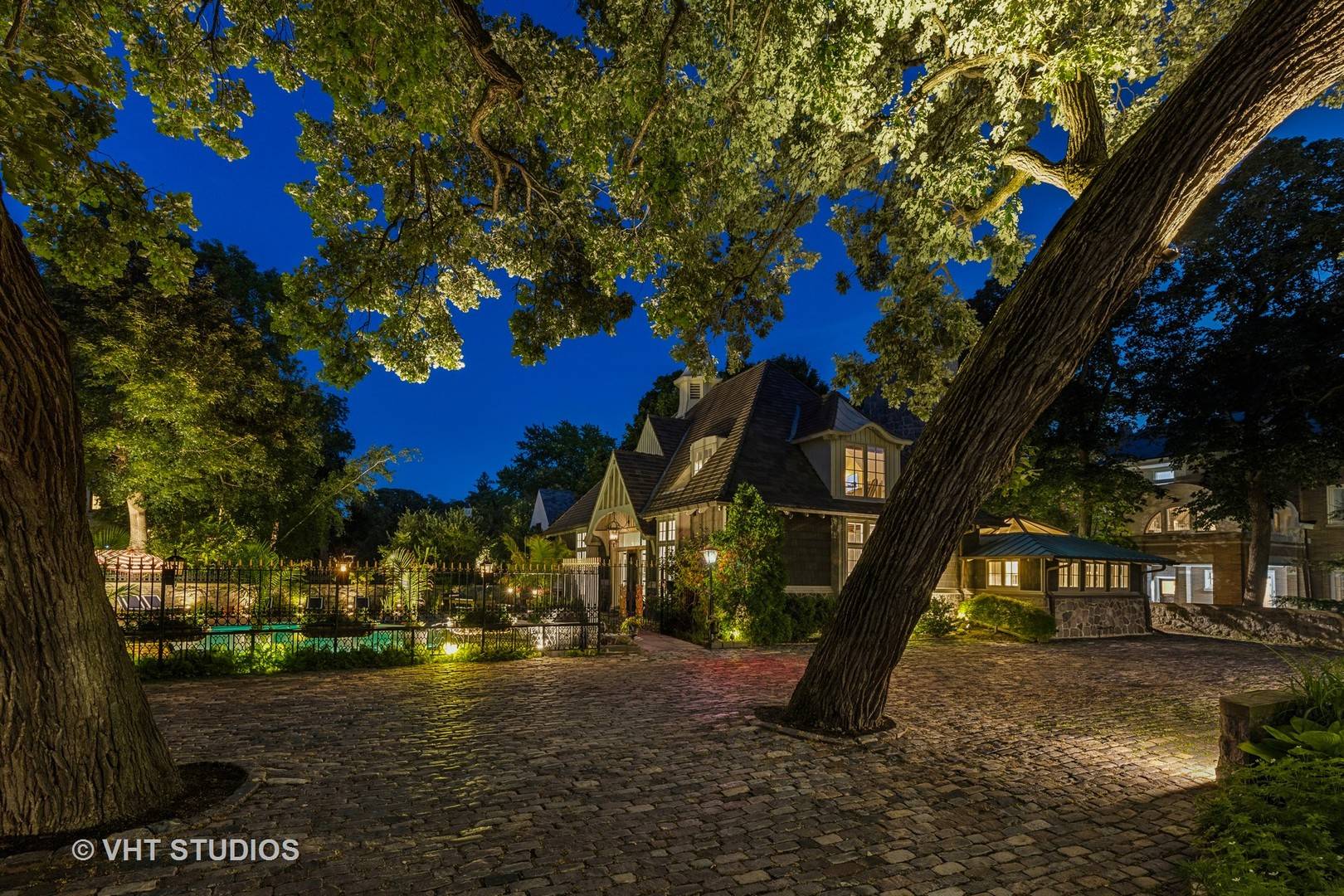5 Beds
6 Baths
5,418 SqFt
5 Beds
6 Baths
5,418 SqFt
Key Details
Property Type Single Family Home
Sub Type Detached Single
Listing Status Active
Purchase Type For Sale
Square Footage 5,418 sqft
Price per Sqft $737
MLS Listing ID 12411628
Style Other
Bedrooms 5
Full Baths 5
Half Baths 2
Year Built 1894
Annual Tax Amount $24,388
Tax Year 2023
Lot Size 0.383 Acres
Lot Dimensions 122 X 137
Property Sub-Type Detached Single
Property Description
Location
State IL
County Cook
Area Evanston
Rooms
Basement Finished, Exterior Entry, Rec/Family Area, Sleeping Area, Storage Space, Full
Interior
Interior Features Cathedral Ceiling(s), Wet Bar, 1st Floor Bedroom, 1st Floor Full Bath, Built-in Features, Walk-In Closet(s), Coffered Ceiling(s), Beamed Ceilings, Open Floorplan
Heating Natural Gas, Forced Air
Cooling Central Air, Zoned
Flooring Hardwood
Fireplaces Number 3
Fireplaces Type Gas Log, Gas Starter
Equipment Security System, Sump Pump, Sprinkler-Lawn
Fireplace Y
Appliance Double Oven, Microwave, Dishwasher, High End Refrigerator, Bar Fridge, Washer, Dryer, Disposal, Indoor Grill, Stainless Steel Appliance(s), Wine Refrigerator, Cooktop, Oven, Range Hood
Exterior
Roof Type Tile,Other
Building
Lot Description Landscaped
Dwelling Type Detached Single
Building Description Stone,Other, No
Sewer Public Sewer
Water Lake Michigan, Public
Structure Type Stone,Other
New Construction false
Schools
Elementary Schools Dewey Elementary School
Middle Schools Nichols Middle School
High Schools Evanston Twp High School
School District 65 , 65, 202
Others
HOA Fee Include None
Ownership Fee Simple
Special Listing Condition List Broker Must Accompany
Virtual Tour https://cdn.vht.com/cdn/images/BWI/T434473188/fullmotion/10aaf3d7-3942-4998-8731-e855718e5719_unbranded.mp4

GET MORE INFORMATION
Partner







