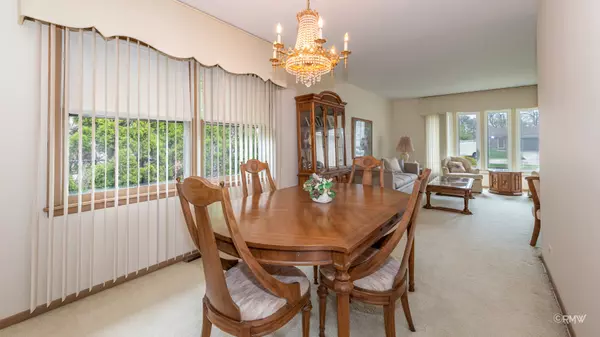$405,000
$344,500
17.6%For more information regarding the value of a property, please contact us for a free consultation.
3 Beds
2 Baths
2,302 SqFt
SOLD DATE : 06/02/2021
Key Details
Sold Price $405,000
Property Type Single Family Home
Sub Type Detached Single
Listing Status Sold
Purchase Type For Sale
Square Footage 2,302 sqft
Price per Sqft $175
Subdivision Windsor Estates
MLS Listing ID 11071759
Sold Date 06/02/21
Style Ranch
Bedrooms 3
Full Baths 2
Year Built 1974
Annual Tax Amount $1,880
Tax Year 2019
Lot Size 10,846 Sqft
Lot Dimensions 123.1X64.3X122.3X63.9
Property Description
Make your move! Lovingly Cared for & Maintained by longtime owner. All Brick Ranch situated in one of the most beautiful locations in Mt. Prospect with the convenience of being close to everything! 5min to Shopping, Restaurants, Expressways, etc.! The combination of Location, Yard, Style, Schools (walk to Elementary) & Condition make this the perfect, worry-free home! Large Room Sizes, Hardwood Floors, Updated Kitchen with Granite counters, Raised panel Cabinets and open views to partially fenced backyard and deck! 2 Full, updated baths. Finished Lower level w/huge Recreation Room, 2nd Kitchen and Bonus Room! Plenty of additional storage too! Large Laundry Room with Washer/Dryer, Double Washtub and Laundry shoot. 2.5 car Garage w/newer Door/Opener and pull-down attic stairs. Water Heater, 2018. Roof, 2016. Furnace, Air-Conditioner, Bedroom and basement Windows, 2014. Newer Gutters and Soffits. Sump with Battery backup. A well built home in a great location. Bring your own ideas and make it yours!
Location
State IL
County Cook
Area Mount Prospect
Rooms
Basement Full
Interior
Interior Features Hardwood Floors, First Floor Bedroom, First Floor Full Bath, Some Storm Doors
Heating Natural Gas
Cooling Central Air
Fireplaces Number 1
Fireplaces Type Electric, Decorative
Equipment Humidifier, Ceiling Fan(s), Sump Pump, Backup Sump Pump;
Fireplace Y
Appliance Range, Microwave, Dishwasher, Refrigerator, Washer, Dryer
Laundry Gas Dryer Hookup, Laundry Chute, Laundry Closet, Sink
Exterior
Exterior Feature Deck, Storms/Screens
Parking Features Attached
Garage Spaces 2.5
Community Features Park, Sidewalks, Street Lights, Street Paved
Roof Type Asphalt
Building
Lot Description Mature Trees
Sewer Public Sewer
Water Public
New Construction false
Schools
Elementary Schools Robert Frost Elementary School
Middle Schools Friendship Junior High School
High Schools Prospect High School
School District 21 , 59, 214
Others
HOA Fee Include None
Ownership Fee Simple
Special Listing Condition Home Warranty
Read Less Info
Want to know what your home might be worth? Contact us for a FREE valuation!

Our team is ready to help you sell your home for the highest possible price ASAP

© 2024 Listings courtesy of MRED as distributed by MLS GRID. All Rights Reserved.
Bought with David Jaffe • @properties
GET MORE INFORMATION

Partner







