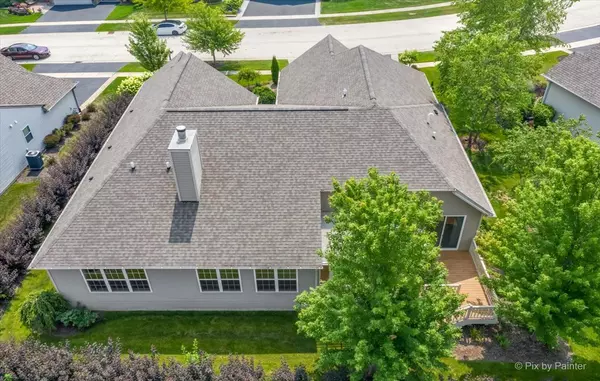$450,000
$424,000
6.1%For more information regarding the value of a property, please contact us for a free consultation.
2 Beds
2.5 Baths
2,787 SqFt
SOLD DATE : 08/30/2021
Key Details
Sold Price $450,000
Property Type Single Family Home
Sub Type Detached Single
Listing Status Sold
Purchase Type For Sale
Square Footage 2,787 sqft
Price per Sqft $161
Subdivision Del Webb Sun City
MLS Listing ID 11169895
Sold Date 08/30/21
Style Ranch
Bedrooms 2
Full Baths 2
Half Baths 1
HOA Fees $129/mo
Year Built 2006
Annual Tax Amount $9,420
Tax Year 2020
Lot Size 10,454 Sqft
Lot Dimensions 76X112X100X117
Property Description
A gem in Sun City Del Webb! Westchester floorplan with 2 bedrooms + Den, 3-car garage, Sunroom, and oversized deck overlooking wildflower preserve. Lush professionally landscaped yard with irrigation system and brick paver porch and service walk. Expansive deck with lovely views just steps away from the bike path. Deck contains Pergola and sunshade for those bright days. Enter the property with an abundance of light to a tray ceilinged foyer, side light front door, and expansive open floorplan. White doors and trim with detailed crown molding and wainscoting throughout the home. Hardwood floors in the Great Room complete with fireplace. Imagine yourself enjoying morning coffee in the sunroom with picturesque views from every angle or step outside with access to the deck. Open flow to the Dining Room with hardwood floors and pass through to Kitchen. Kitchen has cherry cabinets, quartz countertops, large island, and breakfast bar. Loads of cabinetry and countertop space in this Kitchen for all your entertainment needs! Full-sized pantry and double oven. Breakfast nook leads to the deck and has fabulous views through picture windows. Laundry room off 3-car garage with cabinetry and laundry tub. Powder room. Full sized office/den with hardwood floors. Separate hall entrances give rise to extra privacy for the bedrooms. Primary Suite includes hardwood floors, walk in closet, and loads of natural light. Double French doors lead to the Primary Bath with whirlpool tub, separate shower, and raised dual vanities. Secondary bedroom has hardwood floors and bay window and nearly en suite with full remodeled bath steps away. Jumbo 3-car garage contains plenty of built-in storage shelving. W/D, A/C, and Refrigerator replaced (2020), Water heater (2017), Roof (2014). Sun City Del Webb 55+ resort like community. Amenities include an incredible club house, restaurant, 2 outdoor pools, 1 indoor pool, tennis, pickleball, bocce, golf, walking and biking trails, 2 fitness facilities and much more!
Location
State IL
County Kane
Area Huntley
Rooms
Basement None
Interior
Interior Features Hardwood Floors, First Floor Bedroom, First Floor Laundry, First Floor Full Bath, Walk-In Closet(s), Ceiling - 9 Foot, Open Floorplan, Some Carpeting, Some Window Treatmnt, Some Wood Floors
Heating Natural Gas
Cooling Central Air
Fireplaces Number 1
Fireplaces Type Gas Log, Gas Starter
Equipment Humidifier, Ceiling Fan(s), Sprinkler-Lawn
Fireplace Y
Appliance Double Oven, Microwave, Dishwasher, Refrigerator, Washer, Dryer, Disposal, Stainless Steel Appliance(s), Gas Oven
Laundry Gas Dryer Hookup, In Unit
Exterior
Exterior Feature Deck
Parking Features Attached
Garage Spaces 3.0
Community Features Clubhouse, Pool, Lake
Building
Lot Description Nature Preserve Adjacent, Landscaped
Sewer Public Sewer
Water Public
New Construction false
Schools
School District 158 , 158, 158
Others
HOA Fee Include Clubhouse,Exercise Facilities,Pool
Ownership Fee Simple w/ HO Assn.
Special Listing Condition None
Read Less Info
Want to know what your home might be worth? Contact us for a FREE valuation!

Our team is ready to help you sell your home for the highest possible price ASAP

© 2024 Listings courtesy of MRED as distributed by MLS GRID. All Rights Reserved.
Bought with Michael Machlet • RE/MAX Destiny
GET MORE INFORMATION

Partner







