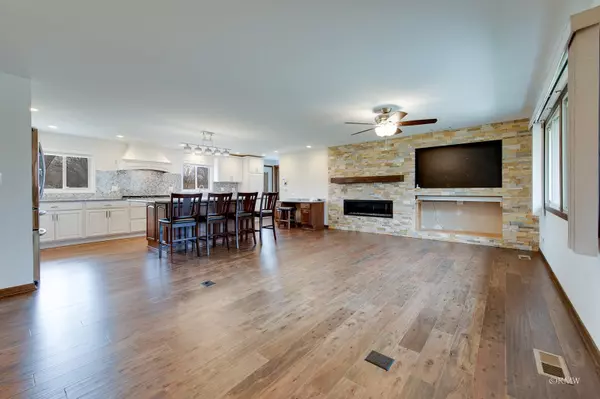$368,000
$338,500
8.7%For more information regarding the value of a property, please contact us for a free consultation.
2 Beds
2.5 Baths
1,345 SqFt
SOLD DATE : 05/19/2022
Key Details
Sold Price $368,000
Property Type Single Family Home
Sub Type Detached Single
Listing Status Sold
Purchase Type For Sale
Square Footage 1,345 sqft
Price per Sqft $273
MLS Listing ID 11375209
Sold Date 05/19/22
Style Ranch
Bedrooms 2
Full Baths 2
Half Baths 1
Year Built 1967
Annual Tax Amount $5,375
Tax Year 2020
Lot Size 0.256 Acres
Lot Dimensions 134.5X135.5X31X107.8X73.1
Property Description
Model Perfect is an understatement! And definitely the Exception to the Rule! Spacious, Completely Remodeled 'open concept' Ranch now available! Not a flip-- this home was redesigned by current owner with no expense spared! Most everything new in 2018.. including many upgrades and improvements! Master Bedroom with Full Bath (Walk-in Shower, Double Vanity, etc.) Plus a Walk-in Closet! The 2nd Bath is also new with Corinthian Marble and custom Vanity. Clean, Neutral Decor with Recessed lighting, Custom switches, Hardwood Bamboo Flooring and Matching Solid-Wood Doors and Trim! Heat-and-Glow Gas Fireplace! Amazing, Expanded Kitchen with Granite, Massive amounts of upgraded, Soft-Close Cabinets & Drawers, Upgraded Backsplash, under-cabinet lighting, Custom Hood Vent vents outside, Stainless Steel Appliances, Built in Oven, Gas Cooktop, Oversized Island, Work Desk.. and more! Large Laundry Room with With Spacious Storage area (pantry) and plumbed for a Washtub! New/er Roof, Siding, Gutters, Soffits, Windows & Air Conditioner (2012) plus R47 extra insulation in attic-- all help to lower utility bills! Newer Furnace with Air purifier. Stone Facade and 200 AMP Electric Panel (2018). New Sewer Line and Sodded yard-- Front and Back (2021). Large Attached 2.5 car attached garage with Pull-down Stairs. Widened Concrete Driveway! Fenced Yard backing to open space! Plus a Rear Patio & Covered Front Porch! Come see.. come sigh! And make your move!
Location
State IL
County Cook
Area Schaumburg
Rooms
Basement None
Interior
Interior Features Hardwood Floors, First Floor Bedroom, First Floor Laundry, First Floor Full Bath, Walk-In Closet(s), Open Floorplan, Granite Counters
Heating Natural Gas, Forced Air
Cooling Central Air
Fireplaces Number 1
Fireplaces Type Gas Starter, Heatilator
Equipment CO Detectors, Ceiling Fan(s)
Fireplace Y
Appliance Microwave, Dishwasher, Refrigerator, Disposal, Stainless Steel Appliance(s), Cooktop, Built-In Oven, Gas Cooktop
Laundry In Unit
Exterior
Exterior Feature Patio, Porch, Storms/Screens
Parking Features Attached
Garage Spaces 2.0
Community Features Park, Curbs, Sidewalks, Street Lights, Street Paved
Roof Type Asphalt
Building
Lot Description Fenced Yard
Sewer Public Sewer
Water Lake Michigan
New Construction false
Schools
Elementary Schools Nathan Hale Elementary School
Middle Schools Jane Addams Junior High School
High Schools Schaumburg High School
School District 54 , 54, 211
Others
HOA Fee Include None
Ownership Fee Simple
Special Listing Condition None
Read Less Info
Want to know what your home might be worth? Contact us for a FREE valuation!

Our team is ready to help you sell your home for the highest possible price ASAP

© 2024 Listings courtesy of MRED as distributed by MLS GRID. All Rights Reserved.
Bought with Kathy Roden • Berkshire Hathaway HomeServices American Heritage
GET MORE INFORMATION

Partner







