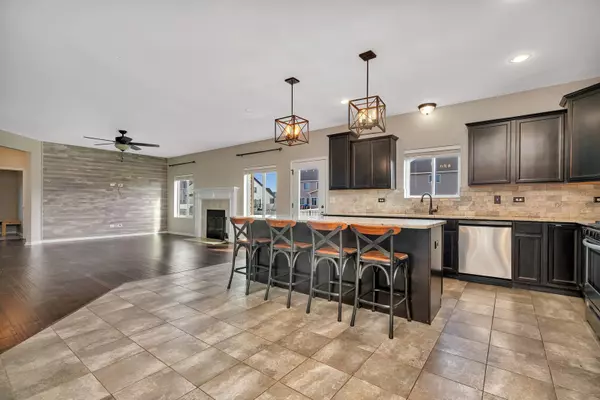$430,000
$419,900
2.4%For more information regarding the value of a property, please contact us for a free consultation.
5 Beds
3.5 Baths
3,818 SqFt
SOLD DATE : 04/16/2024
Key Details
Sold Price $430,000
Property Type Single Family Home
Sub Type Detached Single
Listing Status Sold
Purchase Type For Sale
Square Footage 3,818 sqft
Price per Sqft $112
Subdivision Whispering Oaks
MLS Listing ID 12002546
Sold Date 04/16/24
Bedrooms 5
Full Baths 3
Half Baths 1
HOA Fees $15/ann
Year Built 2018
Annual Tax Amount $12,445
Tax Year 2022
Lot Dimensions 86X139
Property Description
Welcome to this 2-story home, boasting over 3800 square feet of living space. One of the largest homes in the neighborhood, this residence offers the perfect blend of comfort and convenience and is ready for you to add your personal touches and make it home. As you step inside, the foyer leads you to a spacious living room, ideal for entertaining guests or unwinding after a long day. An open-concept layout seamlessly connects the family room, adorned with wood flooring and a cozy gas start wood-burning fireplace, to the expansive kitchen and dining room. The kitchen features wood cabinetry, granite countertops, an island with seating, stainless steel appliances, a large pantry closet, and a convenient dry bar with a wine cooler, perfect for hosting gatherings. The main level also boasts a versatile office/den, providing an ideal space for remote work or quiet study. Upstairs, you'll find a loft area, offering additional flexibility for a playroom or relaxation space. The second floor is also home to the laundry room, providing added convenience. This home hosts a total of five bedrooms, including one located in the partially finished basement, offering ample space. With three and a half baths, including a full bath in the partially finished basement, convenience is never compromised. Outside, the fenced backyard provides a perfect setting for outdoor activities or enjoying peaceful evenings. With a 3-car attached garage, there's plenty of room for parking and storage. This house offers a buyer with vision, the opportunity to add personal touches and transform it to the home of your dreams. Call your Realtor today to schedule a private viewing!
Location
State IL
County Grundy
Area Channahon
Rooms
Basement Full
Interior
Interior Features Bar-Dry, Hardwood Floors, Second Floor Laundry, Ceiling - 9 Foot
Heating Natural Gas, Forced Air, Zoned
Cooling Central Air
Fireplaces Number 1
Fireplaces Type Wood Burning, Gas Starter
Equipment Ceiling Fan(s), Sump Pump, Radon Mitigation System, Water Heater-Gas
Fireplace Y
Appliance Range, Microwave, Dishwasher, Refrigerator, Stainless Steel Appliance(s)
Exterior
Exterior Feature Porch
Parking Features Attached
Garage Spaces 3.0
Community Features Curbs, Sidewalks, Street Lights, Street Paved
Roof Type Asphalt
Building
Sewer Public Sewer
Water Public
New Construction false
Schools
High Schools Minooka Community High School
School District 201 , 201, 111
Others
HOA Fee Include Other
Ownership Fee Simple w/ HO Assn.
Special Listing Condition None
Read Less Info
Want to know what your home might be worth? Contact us for a FREE valuation!

Our team is ready to help you sell your home for the highest possible price ASAP

© 2024 Listings courtesy of MRED as distributed by MLS GRID. All Rights Reserved.
Bought with Deanna Stanglewicz • Coldwell Banker Realty
GET MORE INFORMATION

Partner







