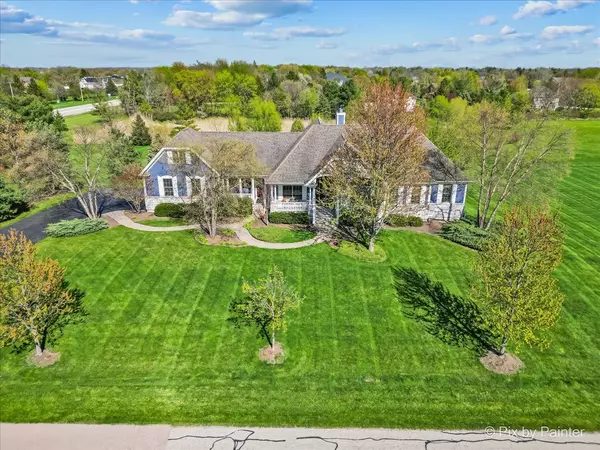$775,000
$775,000
For more information regarding the value of a property, please contact us for a free consultation.
5 Beds
3.5 Baths
3,200 SqFt
SOLD DATE : 06/14/2024
Key Details
Sold Price $775,000
Property Type Single Family Home
Sub Type Detached Single
Listing Status Sold
Purchase Type For Sale
Square Footage 3,200 sqft
Price per Sqft $242
Subdivision Trail Ridge Estates
MLS Listing ID 12021571
Sold Date 06/14/24
Style Ranch
Bedrooms 5
Full Baths 3
Half Baths 1
HOA Fees $25/ann
Year Built 2005
Annual Tax Amount $20,006
Tax Year 2022
Lot Size 3.000 Acres
Lot Dimensions 265X431X304X429
Property Description
Welcome to this stunning custom-built ranch retreat on 3 acres in the sought after Trail Ridge Estates subdivision of Campton Hills! Step inside where you can enjoy true one level living with incredible views, spacious, light filled rooms, cozy fireplaces, and beautiful hardwood floors. This gorgeous home features 5 Bedrooms and 3.5 Baths. You will love the gourmet kitchen, perfect for culinary aficionados. It boasts abundant maple cabinet storage, elegant granite countertops, sleek stainless steel appliances, and bright can lighting. For those seeking a quiet escape or a sunny spot to relax, the sunroom is the perfect space! The centerpiece of this home is its magnificent great room that exudes an air of elegance, accentuated by a beautiful fireplace, creating a perfect ambiance for relaxation and gatherings. The primary suite offers a large walk-in closet, a tray ceiling, double vanities, a spacious jacuzzi tub, and a sizable shower. The full finished English basement is an entertainer's paradise, boasting a beautiful wet bar, an expansive recreation room, home gym, guest bedroom or office, bonus room, full bath and tons of storage space. Outdoors, revel in the oversized patio, built-in fireplace, attached gas grill, deck, fenced yard and gorgeous views. The three-car attached heated & air conditioned garage provides ample space for everyday vehicles & storage. Notable Updates: Hardwood floors refinished 2024, New Carpet in 2 bedrooms, New exterior paint/trim, interior paint, New fridge, washer and dryer. Finished bonus room in basement. Professional landscaping & newly planted fruit trees. This is a must see! Video tour available.
Location
State IL
County Kane
Area Campton Hills / St. Charles
Rooms
Basement Full
Interior
Interior Features Vaulted/Cathedral Ceilings, Bar-Wet, Hardwood Floors, First Floor Bedroom, In-Law Arrangement, First Floor Laundry, First Floor Full Bath, Built-in Features, Walk-In Closet(s), Bookcases, Open Floorplan, Granite Counters
Heating Natural Gas, Radiant
Cooling Central Air
Fireplaces Number 2
Fireplaces Type Double Sided, Gas Starter
Equipment Water-Softener Owned, CO Detectors, Ceiling Fan(s), Sump Pump
Fireplace Y
Appliance Dishwasher, High End Refrigerator, Washer, Dryer, Disposal, Wine Refrigerator, Cooktop, Range Hood, Water Purifier Owned, Water Softener Owned
Laundry Sink
Exterior
Exterior Feature Deck, Brick Paver Patio, Outdoor Grill, Fire Pit, Other
Parking Features Attached
Garage Spaces 3.0
Community Features Park
Roof Type Asphalt
Building
Lot Description Corner Lot, Cul-De-Sac, Fenced Yard, Wetlands adjacent, Landscaped, Wooded, Mature Trees
Sewer Septic-Private
Water Private Well
New Construction false
Schools
Elementary Schools Lily Lake Grade School
Middle Schools Central Middle School
High Schools Central High School
School District 301 , 301, 301
Others
HOA Fee Include Other
Ownership Fee Simple w/ HO Assn.
Special Listing Condition Corporate Relo
Read Less Info
Want to know what your home might be worth? Contact us for a FREE valuation!

Our team is ready to help you sell your home for the highest possible price ASAP

© 2024 Listings courtesy of MRED as distributed by MLS GRID. All Rights Reserved.
Bought with Colleen Verbiscer • @properties Christie's International Real Estate
GET MORE INFORMATION
Partner







