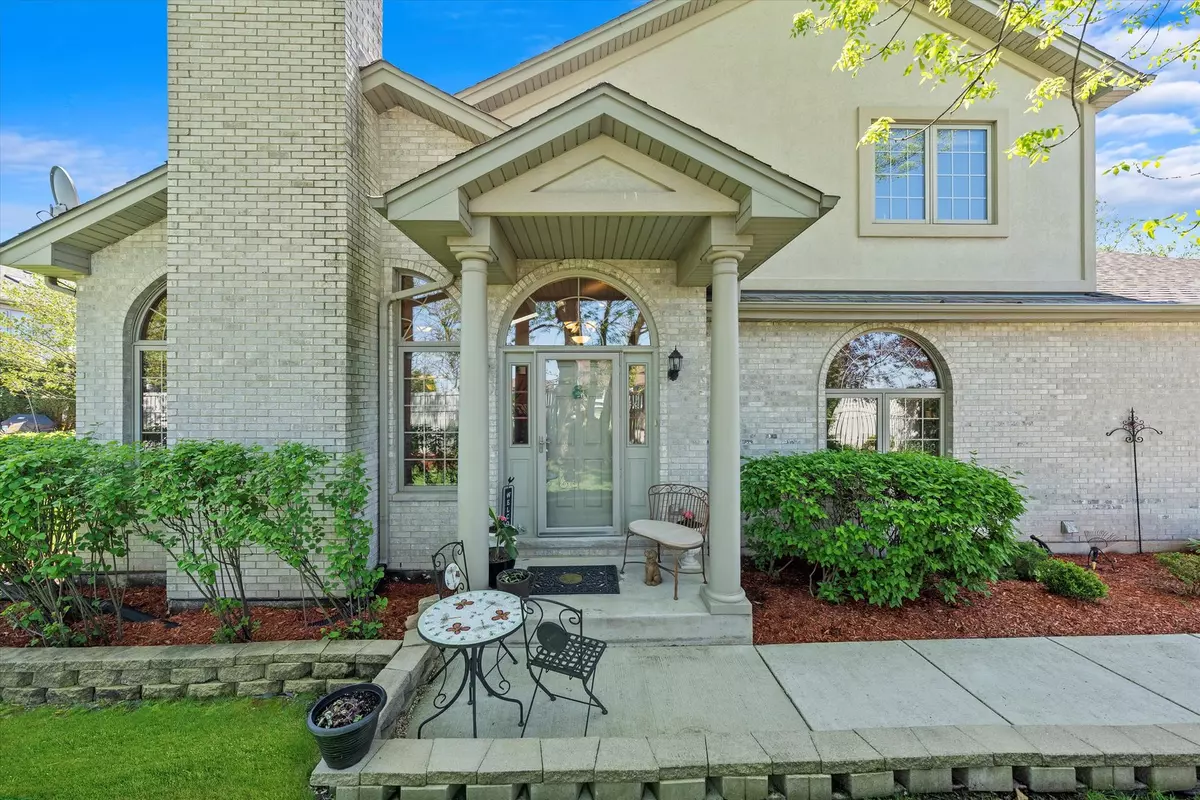$480,000
$479,900
For more information regarding the value of a property, please contact us for a free consultation.
3 Beds
3.5 Baths
4,200 SqFt
SOLD DATE : 06/26/2024
Key Details
Sold Price $480,000
Property Type Townhouse
Sub Type Townhouse-2 Story
Listing Status Sold
Purchase Type For Sale
Square Footage 4,200 sqft
Price per Sqft $114
Subdivision Spring Creek Place
MLS Listing ID 12043350
Sold Date 06/26/24
Bedrooms 3
Full Baths 3
Half Baths 1
HOA Fees $211/mo
Rental Info No
Year Built 2005
Annual Tax Amount $8,605
Tax Year 2021
Lot Dimensions 75 X 43
Property Description
Live Grand in the Largest Model Home!! This Meticulously Crafted Home Boasts Exceptional Details Through-out. Step Inside and Discover the Grandeur of 17' Volume Ceilings and an Open Concept Floor Plan, Perfect for Entertaining. Custom Woodwork and Solid 6-Panel Doors add a Touch of Elegance, While Hardwood Floors and Rounded Corners Provide Warmth and Timeless Style. The Main Level Master Suite Offers a Haven of Relaxation. Indulge in the Spa-Like Master Bath Featuring a Whirlpool Tub, Separate Shower, Double Sink and a Spacious Walk-In Closet. Laundry Conveniently Located on the Main Level Adds to the Ease of Living! The Gourmet Kitchen Features Stunning 42" Cherry Cabinets With Under Cabinet Lighting, Granite Counter Tops, a Ceramic Back Splash and Top-Of-The-Line Stainless Steel Appliances Creating Space That Inspires Culinary Creativity. The Versatile Loft Overlooks the Main Level Living Area, Offering a Perfect Spot for a Playroom or Office. The Professionally Finished Basement Expands Your Living Area Further Featuring Family Room, Exercise Room, a Full Bath in the 3rd Bedroom and a Spacious Bonus Room Ideal for a 4th Bedroom, Office or Den - the Possibilities Are Endless. Also a Private Back Yard Deck to Enjoy!!
Location
State IL
County Cook
Area Orland Park
Rooms
Basement Full
Interior
Interior Features Vaulted/Cathedral Ceilings, Skylight(s), Hardwood Floors, First Floor Bedroom, In-Law Arrangement, First Floor Laundry, First Floor Full Bath, Laundry Hook-Up in Unit, Storage, Walk-In Closet(s), Open Floorplan, Special Millwork, Drapes/Blinds, Granite Counters, Separate Dining Room
Heating Natural Gas, Forced Air
Cooling Central Air
Fireplaces Number 1
Fireplaces Type Gas Log, Includes Accessories
Equipment CO Detectors, Ceiling Fan(s), Sump Pump, Sprinkler-Lawn, Multiple Water Heaters, Water Heater-Gas
Fireplace Y
Appliance Range, Microwave, Dishwasher, High End Refrigerator, Washer, Dryer, Stainless Steel Appliance(s)
Laundry In Unit
Exterior
Exterior Feature Deck, Storms/Screens, End Unit
Parking Features Attached
Garage Spaces 2.0
Amenities Available Privacy Fence
Roof Type Asphalt
Building
Lot Description Landscaped, Level, Sidewalks, Streetlights
Story 2
Sewer Public Sewer
Water Lake Michigan
New Construction false
Schools
School District 135 , 135, 230
Others
HOA Fee Include Insurance,Lawn Care,Snow Removal
Ownership Fee Simple w/ HO Assn.
Special Listing Condition None
Pets Allowed Cats OK, Dogs OK
Read Less Info
Want to know what your home might be worth? Contact us for a FREE valuation!

Our team is ready to help you sell your home for the highest possible price ASAP

© 2024 Listings courtesy of MRED as distributed by MLS GRID. All Rights Reserved.
Bought with Debbie Pokrzywa • @properties Christie's International Real Estate
GET MORE INFORMATION

Partner







