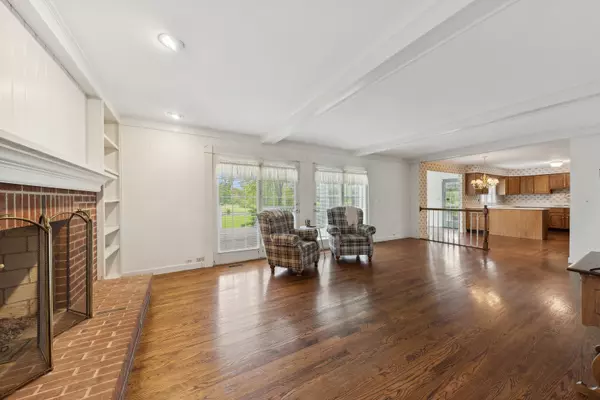$765,000
$799,900
4.4%For more information regarding the value of a property, please contact us for a free consultation.
4 Beds
2.5 Baths
4,097 SqFt
SOLD DATE : 09/17/2024
Key Details
Sold Price $765,000
Property Type Single Family Home
Sub Type Detached Single
Listing Status Sold
Purchase Type For Sale
Square Footage 4,097 sqft
Price per Sqft $186
Subdivision Swansway
MLS Listing ID 12127371
Sold Date 09/17/24
Style Farmhouse
Bedrooms 4
Full Baths 2
Half Baths 1
HOA Fees $38/ann
Year Built 1986
Annual Tax Amount $14,172
Tax Year 2022
Lot Size 1.127 Acres
Lot Dimensions 162X 299.9 X 162 X 299.9
Property Description
Welcome to this classic, well-preserved home situated on over an acre of stunning natural surroundings with picturesque pond views. Upon entering you will feel the warm and inviting atmosphere, enhanced by the natural light streaming in. For all your family gatherings, you will love the huge kitchen/great room space with a wonderful breakfast room, fabulous family room with fireplace, and an awesome sun-drenched Florida Room that leads to an expansive 64-foot deck, perfect for enjoying the tranquil pond views and large lush backyard. The open layout throughout the first floor offers a large formal living room, dining room, and office/den, as well as a luxurious first-floor primary suite boasting a another fireplace and a giant bathroom with cathedral ceilings and skylights ready to transform into your luxury spa. Upstairs there are 3 wonderfully large bedrooms and a sizable hall bath. Additional highlights include a versatile bonus room on the second floor with a private staircase and balcony looking over the beautiful backyard, 3+ car attached garage, unfinished basement with a cemented crawl space, and a one-year home warranty for the buyers. Located in a sought-after neighborhood this home provides easy access to schools, parks, and local shops. With its enduring quality and loving maintenance, this gem is ready to welcome its next fortunate owners. Don't miss the opportunity to make it yours! Home is being conveyed AS-IS.
Location
State IL
County Lake
Area Barrington Area
Rooms
Basement Full
Interior
Interior Features Hardwood Floors, First Floor Bedroom
Heating Natural Gas, Forced Air
Cooling Central Air
Fireplaces Number 2
Fireplaces Type Wood Burning, Gas Starter
Fireplace Y
Appliance Range, Microwave, Dishwasher, Refrigerator, Washer, Dryer
Laundry In Unit
Exterior
Exterior Feature Balcony, Deck, Porch
Parking Features Attached
Garage Spaces 3.0
Community Features Park, Lake, Water Rights
Roof Type Shake
Building
Sewer Septic-Private
Water Private Well
New Construction false
Schools
Elementary Schools Isaac Fox Elementary School
Middle Schools Lake Zurich Middle - S Campus
High Schools Lake Zurich High School
School District 95 , 95, 95
Others
HOA Fee Include None
Ownership Fee Simple
Special Listing Condition Home Warranty
Read Less Info
Want to know what your home might be worth? Contact us for a FREE valuation!

Our team is ready to help you sell your home for the highest possible price ASAP

© 2024 Listings courtesy of MRED as distributed by MLS GRID. All Rights Reserved.
Bought with Robbie Morrison • Coldwell Banker Realty
GET MORE INFORMATION

Partner







