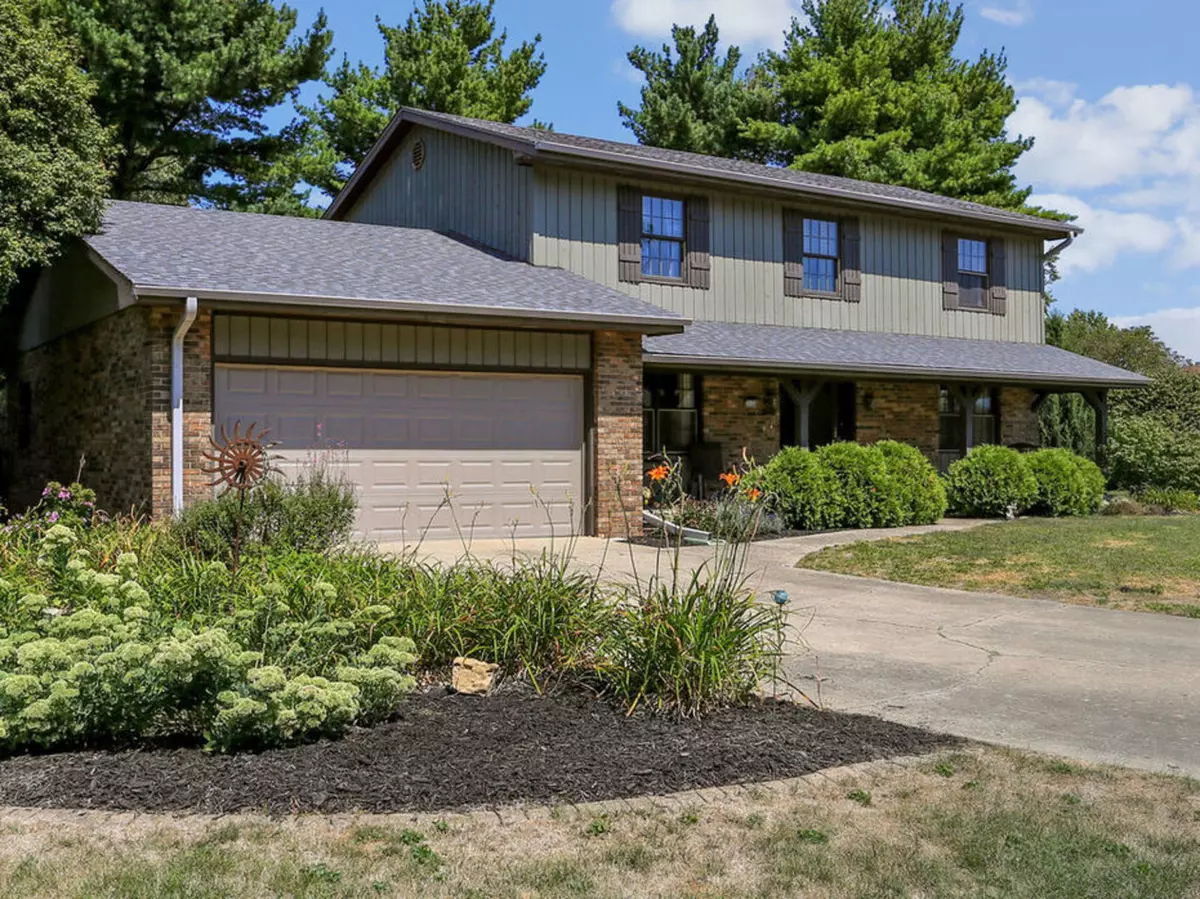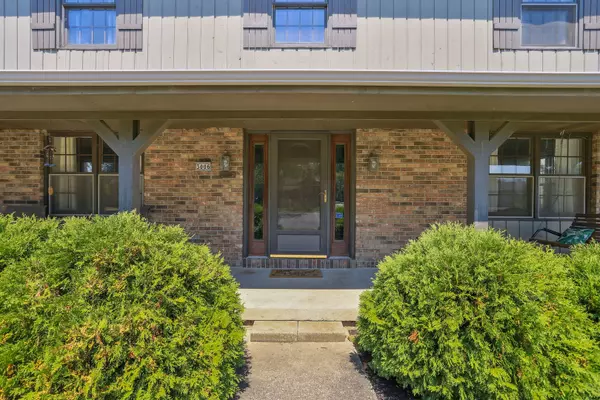$344,212
$340,000
1.2%For more information regarding the value of a property, please contact us for a free consultation.
5 Beds
3.5 Baths
3,293 SqFt
SOLD DATE : 11/18/2024
Key Details
Sold Price $344,212
Property Type Single Family Home
Sub Type Detached Single
Listing Status Sold
Purchase Type For Sale
Square Footage 3,293 sqft
Price per Sqft $104
Subdivision Lincolnshire Fields
MLS Listing ID 12093317
Sold Date 11/18/24
Style Traditional
Bedrooms 5
Full Baths 3
Half Baths 1
Year Built 1970
Annual Tax Amount $6,062
Tax Year 2023
Lot Size 0.280 Acres
Lot Dimensions 80.34X112.84X94.50X145.58
Property Description
Welcoming front porch overlooking the tree lined cul-de-sac where kids can play and enjoy the outdoors. This home offers a unique layout that is a traditional 2-story home with a Bi-Level addition. Nice sized living room with the fireplace has been a great place to gather. Wooden beams really add to the appeal of the eat in kitchen with a separate island, coffee bar, and an abundance of cabinets. Formal dining room for those more intimate occasions. On the upper level you will find the primary suite along with three more bedrooms and the guest bath. What a great addtion as the upper level is currently used as the fifth bedroom with its own bath. Built in bookcases make this room so functional and fleixible. Lower level family room is one more place to relax. Heating and air condtioning unit in the sun room make it a haven for the seller's plants, but a lovely place to soak in the morning sun. Large fully fenced back yard filled with perennials leads to the commons area. Laundry room off the two car garage and a large storage room really add to the ease of living. One of a kind home found in desiarable Lincolnshire Fields with lower county taxes!
Location
State IL
County Champaign
Area Champaign, Savoy
Rooms
Basement None
Interior
Interior Features Vaulted/Cathedral Ceilings, Hardwood Floors, Built-in Features, Beamed Ceilings
Heating Natural Gas, Forced Air
Cooling Central Air
Fireplaces Number 1
Fireplaces Type Wood Burning
Fireplace Y
Appliance Range, Dishwasher, Refrigerator, Disposal, Range Hood
Exterior
Exterior Feature Deck, Patio
Parking Features Attached
Garage Spaces 2.0
Community Features Sidewalks, Street Paved, Other
Roof Type Asphalt
Building
Lot Description Cul-De-Sac, Fenced Yard
Sewer Public Sewer
Water Public
New Construction false
Schools
Elementary Schools Unit 4 Of Choice
Middle Schools Champaign/Middle Call Unit 4 351
High Schools Centennial High School
School District 4 , 4, 4
Others
HOA Fee Include None
Ownership Fee Simple
Special Listing Condition None
Read Less Info
Want to know what your home might be worth? Contact us for a FREE valuation!

Our team is ready to help you sell your home for the highest possible price ASAP

© 2024 Listings courtesy of MRED as distributed by MLS GRID. All Rights Reserved.
Bought with Ryan Elwell • The Real Estate Group,Inc
GET MORE INFORMATION

Partner







