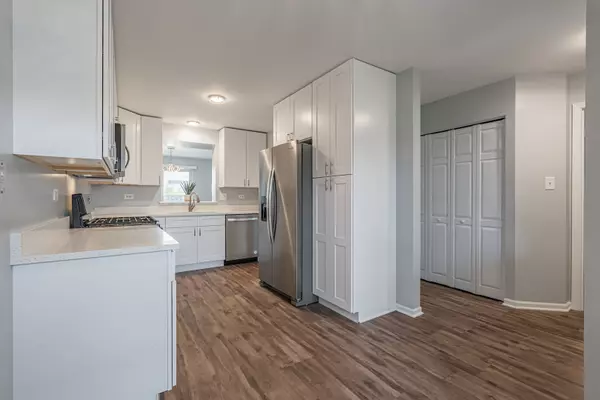$299,000
$299,000
For more information regarding the value of a property, please contact us for a free consultation.
3 Beds
2.5 Baths
1,508 SqFt
SOLD DATE : 11/20/2024
Key Details
Sold Price $299,000
Property Type Townhouse
Sub Type Townhouse-2 Story
Listing Status Sold
Purchase Type For Sale
Square Footage 1,508 sqft
Price per Sqft $198
Subdivision Hunters Crossing
MLS Listing ID 12152831
Sold Date 11/20/24
Bedrooms 3
Full Baths 2
Half Baths 1
HOA Fees $75/mo
Rental Info Yes
Year Built 2002
Annual Tax Amount $5,212
Tax Year 2023
Lot Dimensions 2614
Property Description
Welcome to the desirable Hunter's Crossing subdivision in Channahon. This 3-bedroom 2.5 bath home has been remodeled with you in mind. As you enter the home you'll notice the uniform flooring throughout the first floor, drawing you into the fully remodeled kitchen with new cabinets, appliances, quartz countertops, lighting fixtures, a spacious pantry, and an eat-in breakfast area. Check out the entry closet and half bath on the first floor before entering the large living room and adjacent dining room. The home boasts natural light plus new lighting fixtures throughout. On the second floor, the large primary suite includes a walk-in closet and a private full bath. Also on the second floor are two more spacious bedrooms and a second full bathroom. The large unfinished 32x22 basement awaits your ideas, finish the space or use it for storage. The office/mudroom between the garage and kitchen could easily be converted into a first-floor laundry, this was a builder option. Located less than a block from a walking/bike path and entry to Henneberry Park, playground, and soccer field. Minooka schools!!! Close to 55/80, restaurants and more. Updates galore: all new 42" kitchen cabinets, appliances, quartz countertops, new 9" wide vinyl plank flooring throughout the first floor, new carpeting on the second floor, new lighting throughout, bathroom updates, all new six panel interior doors, the home is freshly painted in modern gray with white trim, and a brand-new patio in back with slate textured, and cut finish. A full list of updates is available at the home.
Location
State IL
County Grundy
Area Channahon
Rooms
Basement Full
Interior
Interior Features Laundry Hook-Up in Unit, Storage, Walk-In Closet(s), Pantry
Heating Natural Gas, Forced Air
Cooling Central Air
Equipment Humidifier, TV-Dish, Sump Pump, Water Heater-Gas
Fireplace N
Appliance Range, Microwave, Dishwasher, Refrigerator, Washer, Dryer, Disposal, Stainless Steel Appliance(s)
Laundry Gas Dryer Hookup, Sink
Exterior
Exterior Feature Patio
Parking Features Attached
Garage Spaces 1.0
Amenities Available None
Roof Type Asphalt
Building
Story 2
Sewer Public Sewer
Water Public
New Construction false
Schools
Elementary Schools Aux Sable Elementary School
Middle Schools Minooka Intermediate School
High Schools Minooka Community High School
School District 201 , 201, 111
Others
HOA Fee Include Insurance,Lawn Care,Snow Removal
Ownership Fee Simple w/ HO Assn.
Special Listing Condition None
Pets Allowed Cats OK, Dogs OK
Read Less Info
Want to know what your home might be worth? Contact us for a FREE valuation!

Our team is ready to help you sell your home for the highest possible price ASAP

© 2024 Listings courtesy of MRED as distributed by MLS GRID. All Rights Reserved.
Bought with Jaclyn Gilbert • Century 21 Circle
GET MORE INFORMATION

Partner







