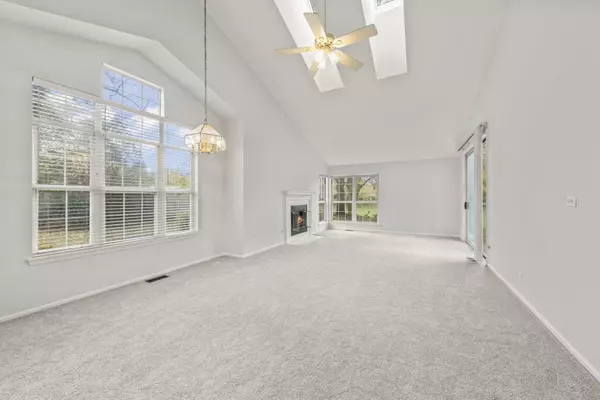$315,000
$305,000
3.3%For more information regarding the value of a property, please contact us for a free consultation.
2 Beds
2 Baths
1,318 SqFt
SOLD DATE : 12/04/2024
Key Details
Sold Price $315,000
Property Type Townhouse
Sub Type Townhouse-Ranch
Listing Status Sold
Purchase Type For Sale
Square Footage 1,318 sqft
Price per Sqft $238
Subdivision Maple Hill
MLS Listing ID 12200893
Sold Date 12/04/24
Bedrooms 2
Full Baths 2
HOA Fees $362/mo
Rental Info No
Year Built 1992
Annual Tax Amount $4,583
Tax Year 2023
Lot Dimensions 0.359
Property Description
Nestled in the serene Maple Hill community, this first-floor end-unit ranch offers stunning views of an expansive green space, providing a peaceful backdrop to your daily life. Featuring 2 spacious bedrooms plus a versatile den/study-perfect for a home office or a potential third bedroom-this residence is designed for comfort and convenience. Enjoy a turn key opportunity with new carpeting and fresh paint throughout, brand new HVAC system installed in 2024, and newer stainless steel appliances in the kitchen. This well-appointed home offers a wealth of features, including a 2-car attached garage for easy parking and storage, and vaulted ceilings in the living and dining rooms that create an airy, spacious feel. The master suite boasts a private full bathroom and a generous walk-in closet. Take advantage of the fantastic amenities in this active pool and clubhouse community! Just a few steps away, you can dive into summer fun at the pool or enjoy gatherings at the clubhouse. Plus, with maintenance-free living-no more mowing,snow removal, or other exterior home maintenance chores-your weekends are yours to enjoy! Schedule your tour to experience all this residence has to offer and make it yours just in time to celebrate the holidays in your new home!
Location
State IL
County Dupage
Area Warrenville
Rooms
Basement None
Interior
Interior Features Vaulted/Cathedral Ceilings, Skylight(s), Wood Laminate Floors, First Floor Bedroom, First Floor Laundry, First Floor Full Bath, Walk-In Closet(s)
Heating Natural Gas, Forced Air
Cooling Central Air
Fireplaces Number 1
Fireplaces Type Attached Fireplace Doors/Screen, Gas Log, Gas Starter
Equipment Water-Softener Owned, Ceiling Fan(s)
Fireplace Y
Appliance Range, Microwave, Dishwasher, Refrigerator, Washer, Dryer, Disposal, Stainless Steel Appliance(s), Water Softener
Exterior
Exterior Feature Patio, End Unit
Parking Features Attached
Garage Spaces 2.0
Amenities Available Pool, Clubhouse
Roof Type Asphalt
Building
Lot Description Common Grounds, Corner Lot, Cul-De-Sac, Landscaped
Story 2
Sewer Public Sewer
Water Public
New Construction false
Schools
School District 33 , 33, 94
Others
HOA Fee Include Parking,Insurance,Clubhouse,Pool,Exterior Maintenance,Lawn Care,Scavenger,Snow Removal
Ownership Fee Simple w/ HO Assn.
Special Listing Condition None
Pets Allowed Cats OK, Dogs OK
Read Less Info
Want to know what your home might be worth? Contact us for a FREE valuation!

Our team is ready to help you sell your home for the highest possible price ASAP

© 2024 Listings courtesy of MRED as distributed by MLS GRID. All Rights Reserved.
Bought with Timothy Sotis • RE/MAX All Pro
GET MORE INFORMATION
Partner







