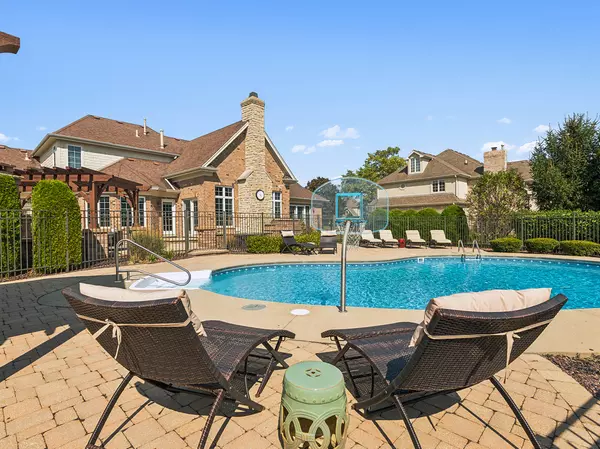$739,900
$749,900
1.3%For more information regarding the value of a property, please contact us for a free consultation.
4 Beds
3.5 Baths
3,251 SqFt
SOLD DATE : 12/05/2024
Key Details
Sold Price $739,900
Property Type Single Family Home
Sub Type Detached Single
Listing Status Sold
Purchase Type For Sale
Square Footage 3,251 sqft
Price per Sqft $227
Subdivision Stonebridge Valley
MLS Listing ID 12175076
Sold Date 12/05/24
Bedrooms 4
Full Baths 3
Half Baths 1
HOA Fees $66/ann
Year Built 2006
Annual Tax Amount $15,515
Tax Year 2023
Lot Dimensions 69X65X157X130X172
Property Description
Gorgeous custom built home with water views and back yard retreat with swimming pool! Inviting curb appeal and manicured landscape welcomes you to this quality home. Impressive foyer and 2 story great room with floor to ceiling fireplace make a great first impression the moment you enter. Warm tones, arched details, custom millwork, accent lighting and hardwood flooring flow through out this smart floor plan. Convenient main level primary bedroom features trayed ceilings, ensuite providing dual sinks, jacuzzi tub, separate shower and enormous custom walk in closet. Main level also has a lovely home office with volume ceilings. A stunning dining room with custom built in buffet and wine bar. Amazing chefs kitchen with high end built in appliances, enormous center island with Viking range top and walk in pantry. Main level ldy with access to heated 3 car garage. Upstairs has 3 additional bedrooms with walk in closets, jack and jill bath and catwalk leading to 4th bedroom with private bath. This home only gets better the minute you step out into the stunning back yard retreat with custom built covered bar as well as beautiful pergola seating area with fireplace makes for great entertaining space Spring through Fall! Back yard oasis is also equipped with built in grill area, plenty of paver patio providing for great seating and sunning space surrounded by mature landscaping backing up to pond for added privacy. Huge unfinished basement with high ceilings. Furnaces and A/C units in 2012. All this and more located close to walking paths, shopping, schools and in dist 157C and Lincoln Way East high school.
Location
State IL
County Will
Area Frankfort
Rooms
Basement Full
Interior
Interior Features Vaulted/Cathedral Ceilings, Hardwood Floors, First Floor Bedroom, First Floor Laundry, First Floor Full Bath, Built-in Features, Walk-In Closet(s), Coffered Ceiling(s), Granite Counters, Separate Dining Room, Pantry
Heating Natural Gas
Cooling Central Air
Fireplaces Number 1
Fireplace Y
Appliance Double Oven, Microwave, Dishwasher, High End Refrigerator, Washer, Dryer, Stainless Steel Appliance(s), Wine Refrigerator, Cooktop, Range Hood, Water Softener
Laundry Gas Dryer Hookup
Exterior
Parking Features Attached
Garage Spaces 3.0
Community Features Lake, Curbs, Sidewalks, Street Lights, Street Paved
Building
Sewer Public Sewer
Water Public
New Construction false
Schools
Elementary Schools Grand Prairie Elementary School
Middle Schools Hickory Creek Middle School
High Schools Lincoln-Way East High School
School District 157C , 157C, 210
Others
HOA Fee Include Insurance
Ownership Fee Simple
Special Listing Condition None
Read Less Info
Want to know what your home might be worth? Contact us for a FREE valuation!

Our team is ready to help you sell your home for the highest possible price ASAP

© 2024 Listings courtesy of MRED as distributed by MLS GRID. All Rights Reserved.
Bought with Tiffany Riehle • Keller Williams Inspire - Geneva
GET MORE INFORMATION

Partner







