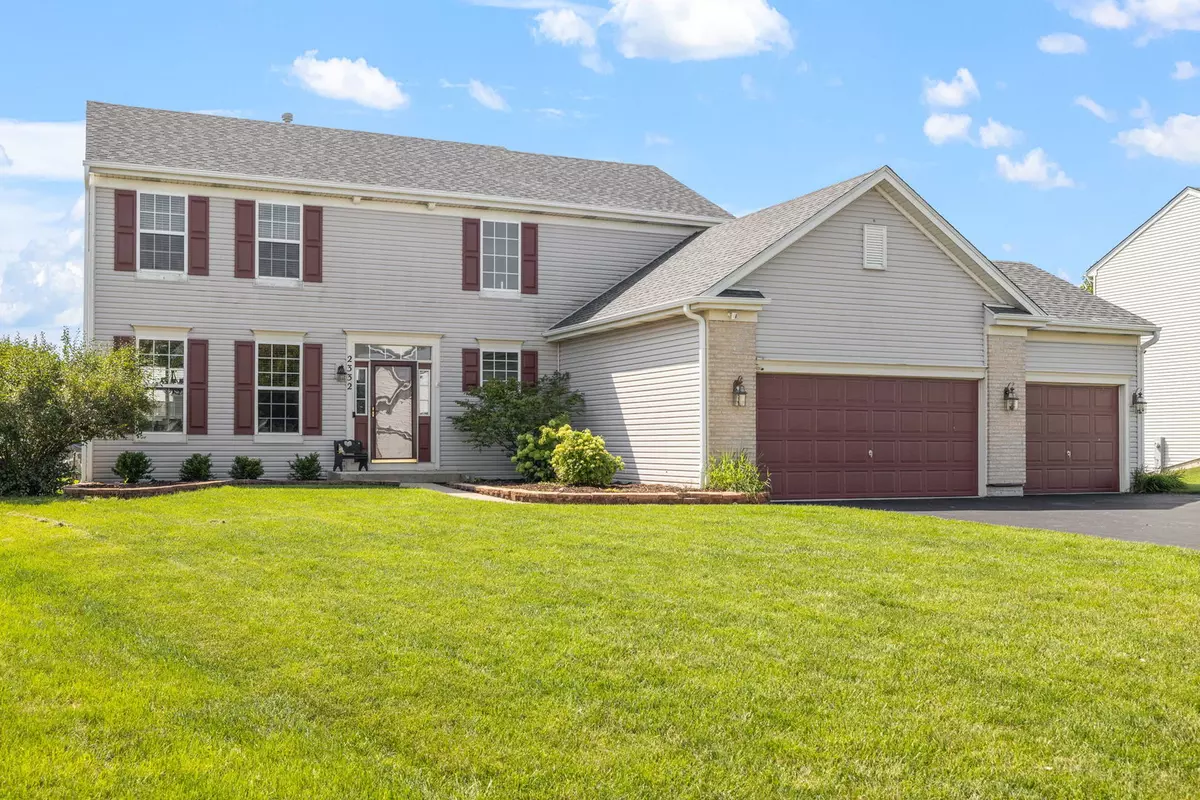$467,000
$465,000
0.4%For more information regarding the value of a property, please contact us for a free consultation.
5 Beds
2.5 Baths
2,541 SqFt
SOLD DATE : 10/08/2025
Key Details
Sold Price $467,000
Property Type Single Family Home
Sub Type Detached Single
Listing Status Sold
Purchase Type For Sale
Square Footage 2,541 sqft
Price per Sqft $183
Subdivision Windett Ridge
MLS Listing ID 12442131
Sold Date 10/08/25
Style Traditional
Bedrooms 5
Full Baths 2
Half Baths 1
HOA Fees $33/ann
Year Built 2008
Annual Tax Amount $9,662
Tax Year 2024
Lot Size 0.350 Acres
Lot Dimensions 63X183X117X162
Property Sub-Type Detached Single
Property Description
Tucked away at the end of a peaceful cul-de-sac, this remarkable 5 bedroom, 2.5 bath home offers the perfect combination of space, comfort, and style. From the moment you walk in, you'll notice the thoughtful updates and inviting atmosphere that make this property truly special. The heart of the home is its beautifully renovated kitchen, featuring 42" cabinetry, a stylish tile backsplash, and all new stainless appliances, ready for both weeknight dinners and weekend entertaining. Just beyond, the open living areas showcase upgraded, neutral tone flooring that blends durability with elegance, while freshly painted walls in modern hues pair beautifully with the abundance of natural light. Upstairs, the generous primary suite provides a private retreat with its spacious walk-in closet, dual vanity, and separate shower. Four additional bedrooms offer flexibility for guests, home offices, or playrooms, ensuring plenty of room for everyone. The fully finished English basement extends your living space with endless possibilities for a home theater, game room, or workout area. Outside you'll find your own backyard paradise, complete with a sparkling pool, expansive deck, lush landscaping, and a brand new roof, ideal for summer relaxation and hosting friends. This home is the perfect blend of functionality and charm, ready to welcome its next owners.
Location
State IL
County Kendall
Area Yorkville / Bristol
Rooms
Basement Finished, Full
Interior
Interior Features Wet Bar, Walk-In Closet(s), High Ceilings, Separate Dining Room
Heating Natural Gas
Cooling Central Air
Flooring Hardwood
Equipment CO Detectors, Ceiling Fan(s), Sump Pump
Fireplace N
Appliance Range, Microwave, Dishwasher, Refrigerator, Washer, Dryer, Disposal
Laundry Main Level, Gas Dryer Hookup, Sink
Exterior
Garage Spaces 3.0
Community Features Park, Lake, Curbs, Sidewalks, Street Lights, Street Paved
Roof Type Asphalt
Building
Lot Description Cul-De-Sac
Building Description Vinyl Siding,Brick, No
Sewer Public Sewer
Water Public
Level or Stories 2 Stories
Structure Type Vinyl Siding,Brick
New Construction false
Schools
Elementary Schools Circle Center Grade School
Middle Schools Yorkville Middle School
High Schools Yorkville High School
School District 115 , 115, 115
Others
HOA Fee Include Insurance
Ownership Fee Simple w/ HO Assn.
Special Listing Condition None
Read Less Info
Want to know what your home might be worth? Contact us for a FREE valuation!

Our team is ready to help you sell your home for the highest possible price ASAP

© 2025 Listings courtesy of MRED as distributed by MLS GRID. All Rights Reserved.
Bought with Ryan Kurtz of john greene, Realtor
GET MORE INFORMATION

Partner







