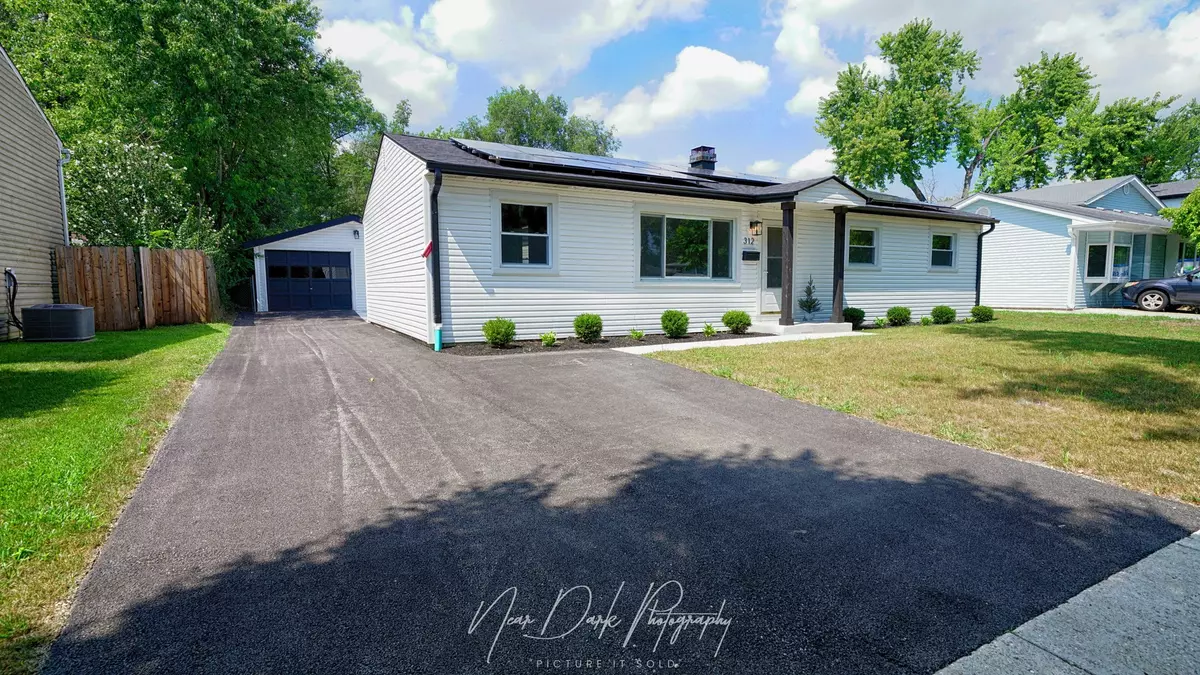$473,000
$449,900
5.1%For more information regarding the value of a property, please contact us for a free consultation.
4 Beds
2 Baths
2,094 SqFt
SOLD DATE : 10/14/2025
Key Details
Sold Price $473,000
Property Type Single Family Home
Sub Type Detached Single
Listing Status Sold
Purchase Type For Sale
Square Footage 2,094 sqft
Price per Sqft $225
Subdivision Country Club Estates
MLS Listing ID 12464942
Sold Date 10/14/25
Style Ranch
Bedrooms 4
Full Baths 2
Year Built 1962
Annual Tax Amount $8,254
Tax Year 2023
Lot Size 8,276 Sqft
Lot Dimensions 70X120
Property Sub-Type Detached Single
Property Description
O.M.G, Becky, did you SEE that ....HOUSE? Stop scrolling - this is the home everyone will be fighting for. The chef's kitchen is a jaw-dropping masterpiece, rebuilt from the ground up with custom cabinetry, sleek quartz counters, and state-of-the-art appliances. It's not just beautiful - it's built to impress and designed to perform. Both bathrooms? Completely reimagined into spa-level retreats with glass-enclosed shower, striking designer tile, and luxe finishes that scream sophistication. And here's the game-changer: ZERO electric bills. A brand-new, FULLY PAID-OFF solar system with Tesla battery backup gives you nonstop power, energy independence, and unmatched peace of mind. Add in an EV charger and an oversized 1.5-car garage, and this home isn't just keeping up with the future - it is the future! Comed is raising rates again; in this house - It's "No Worries"! This Home is Larger than it looks with the Family Room Addition and Very nicely sized Primary Bedroom! Homes like this are rare. The question isn't "should you see it?" - it's "how fast can you get here?"
Location
State IL
County Lake
Area Indian Creek / Vernon Hills
Rooms
Basement Partially Finished, Partial
Interior
Interior Features 1st Floor Bedroom, 1st Floor Full Bath
Heating Natural Gas
Cooling Central Air
Flooring Laminate
Fireplaces Number 1
Fireplaces Type Wood Burning
Equipment Ceiling Fan(s), Sump Pump, Water Heater-Gas
Fireplace Y
Appliance Range, Microwave, Dishwasher, Refrigerator, Washer, Dryer, Stainless Steel Appliance(s)
Exterior
Garage Spaces 1.0
Community Features Park
Roof Type Asphalt
Building
Building Description Vinyl Siding, No
Sewer Public Sewer
Water Lake Michigan
Level or Stories 1 Story
Structure Type Vinyl Siding
New Construction false
Schools
Elementary Schools Hawthorn Elementary School (Sout
Middle Schools Hawthorn Middle School South
High Schools Vernon Hills High School
School District 73 , 73, 128
Others
HOA Fee Include None
Ownership Fee Simple
Special Listing Condition None
Read Less Info
Want to know what your home might be worth? Contact us for a FREE valuation!

Our team is ready to help you sell your home for the highest possible price ASAP

© 2025 Listings courtesy of MRED as distributed by MLS GRID. All Rights Reserved.
Bought with Trevor Clark of Compass
GET MORE INFORMATION

Partner







